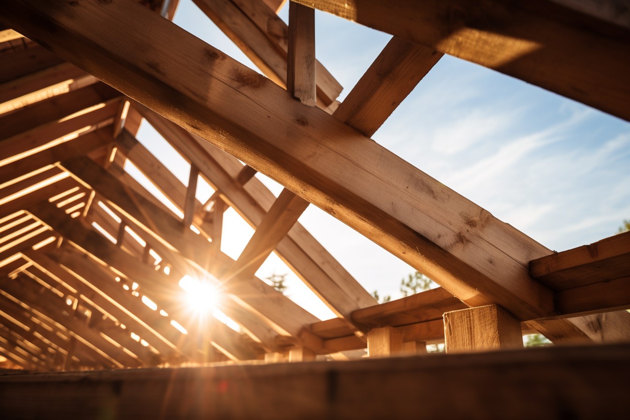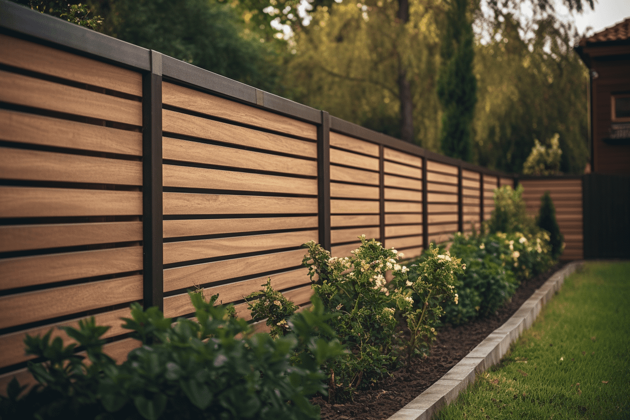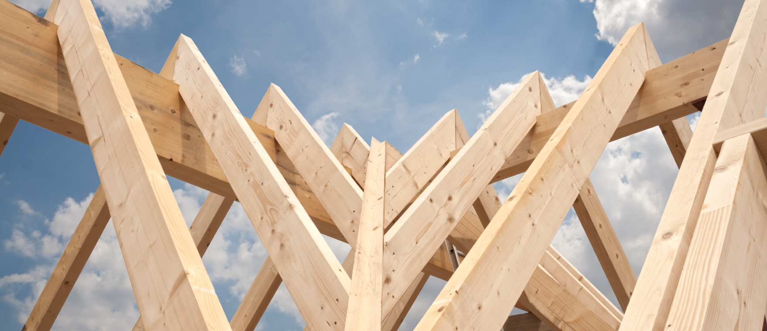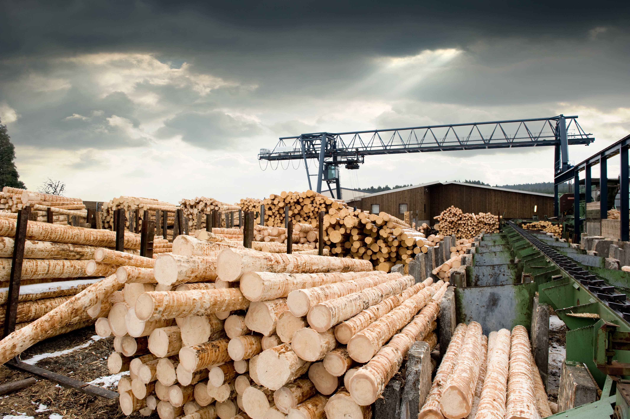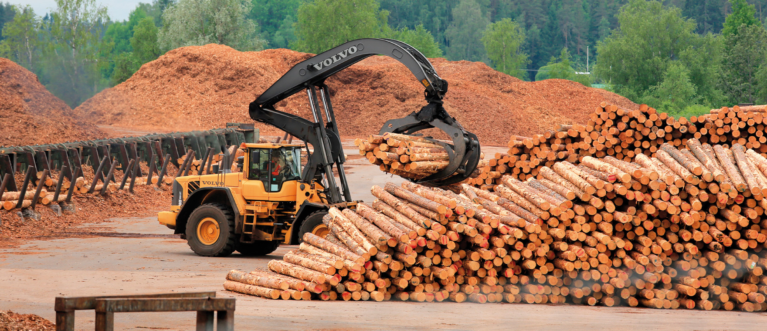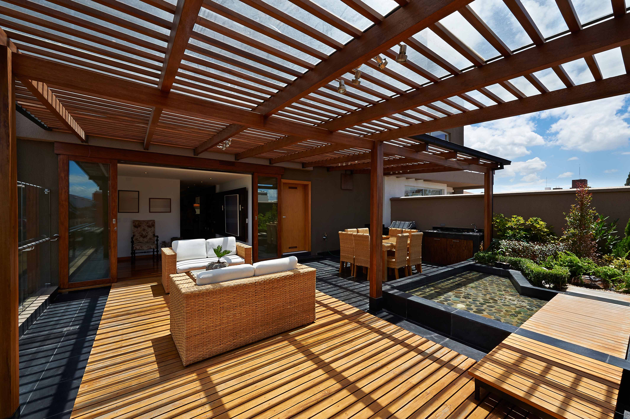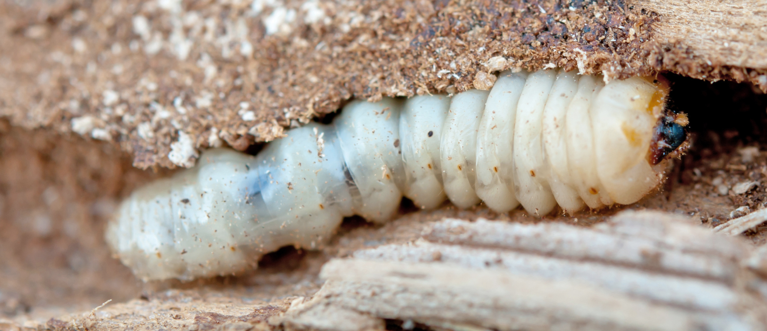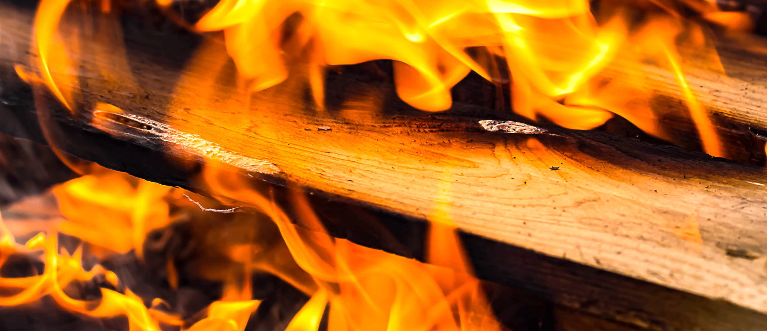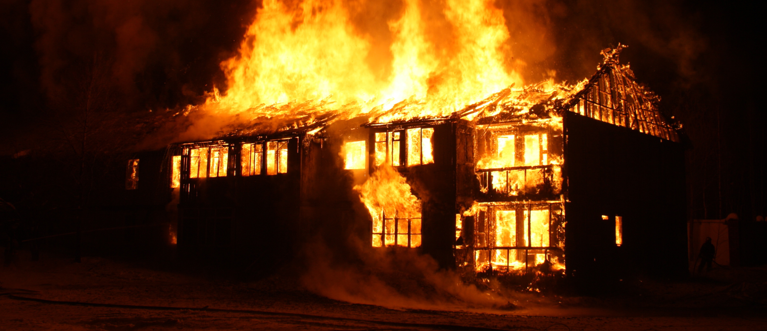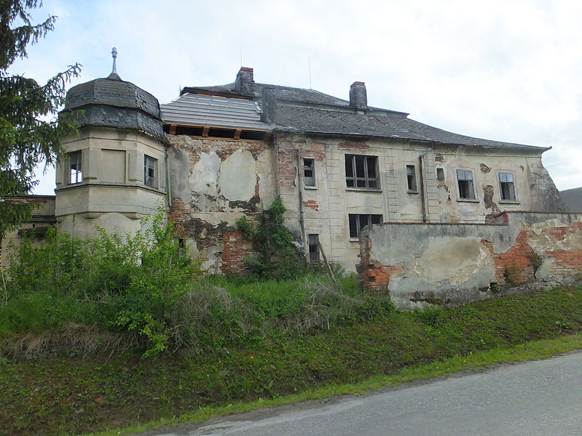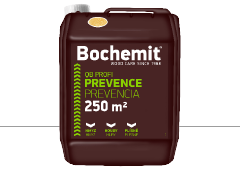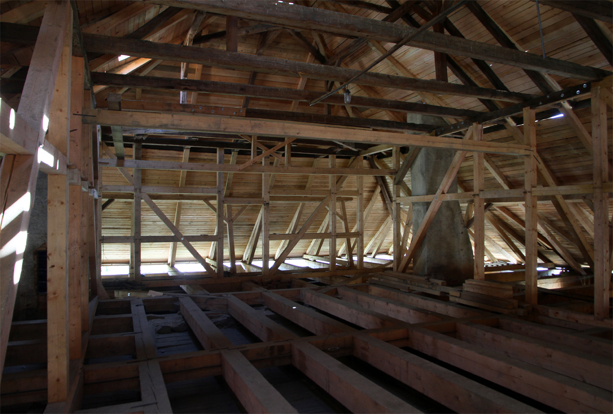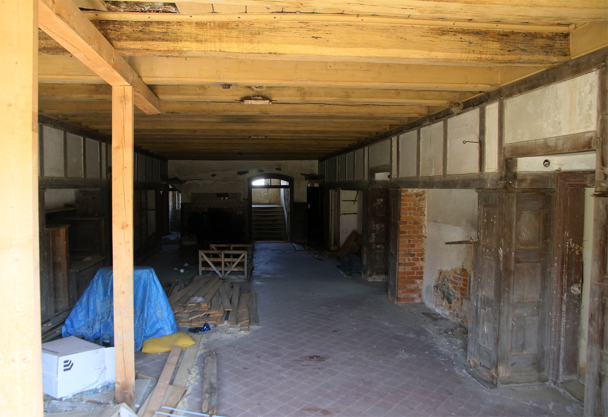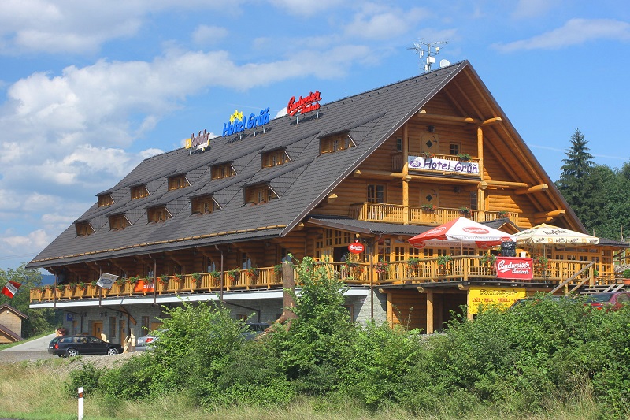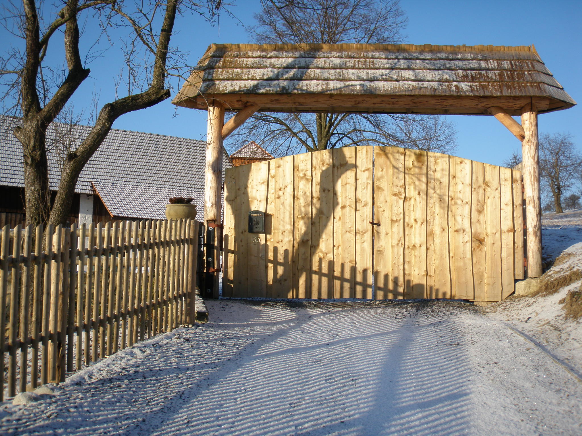Nedražice Manor is a listed heritage building standingon a farmyard in the west end of the village of the same name in the districtof Tachov. This square one-floor building has a characteristic turret stairwellat its north eastern corner. In its interior, attention is drawn to an entrancehall with exposed beams and wooden wall cladding, as well as a double flightstaircase leading to the main floor. The heart of the manor is believed toderive from the remains of a 14th-century Gothic fortress. Alterations have sincefollowed, first during the Renaissance and Baroque periods and, more recently,in the 1920s. The building has changed hands regularly, with the sole exceptionbeing the ownership of the Merklín family (from the town of the same name), wholived here for almost 100 years until the mid-18th century. The manor was ownedby the Helm family from Albenreuth until 1945, after which it was used asapartments for State-run farming.
Gradual improvements have been to its staticreinforcement in recent years with the support of the Czech Ministry ofCulture's Emergency Aid Programme, with the building having been provided withtemporary shoring. Temporary felt has been laid on the mansard roof and turret,and this is currently being replaced by fibre-cement shingles. New plumbingfixtures and chimney repairs are also being installed.
The demanding restoration of the manor house iscontinuing this year. The manor roof’s wooden fixtures have borne the brunt ofmany years of rainwater leakage and the column in the northwest corner,including part of the wall plate, has endured particular damage. These partshave therefore been replaced by fixtures with similar profiles. All damagedparts are being restored in their original profiles and affixed usingtraditional joinery techniques. All wood being mounted on the masonry and onthe original undamaged fixtures has been treated with Bochemit QB Profi, atransparent fungicide coating.
Photographer: Jan Pospíšil. Text produced incooperation with the editorial team of the PROPAMÁTKY website.

