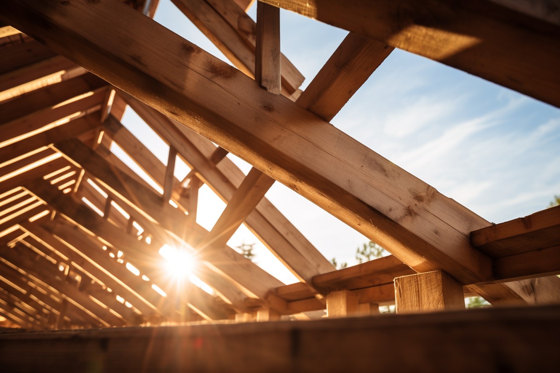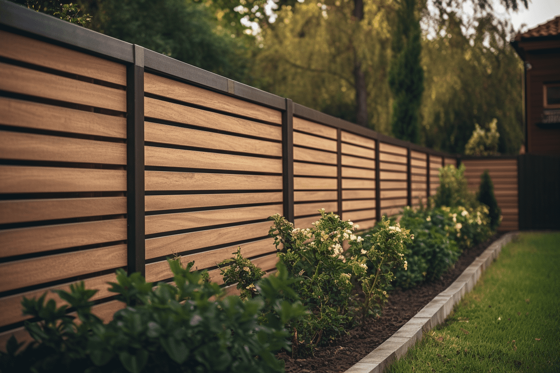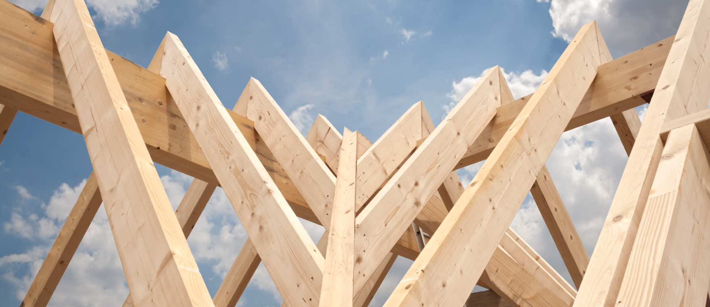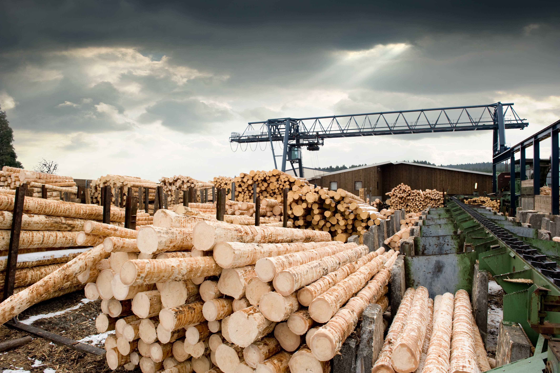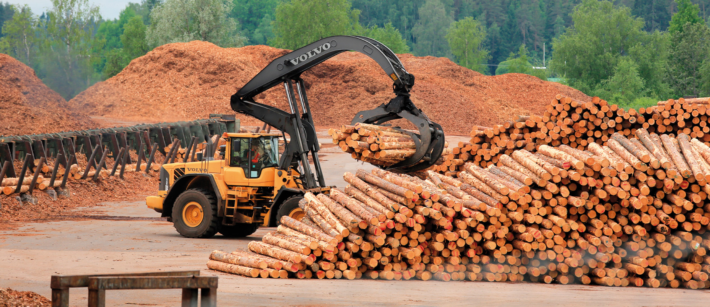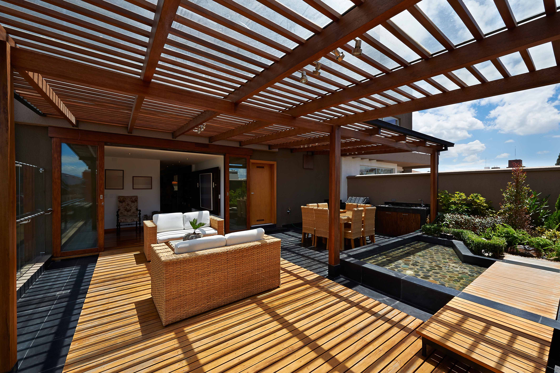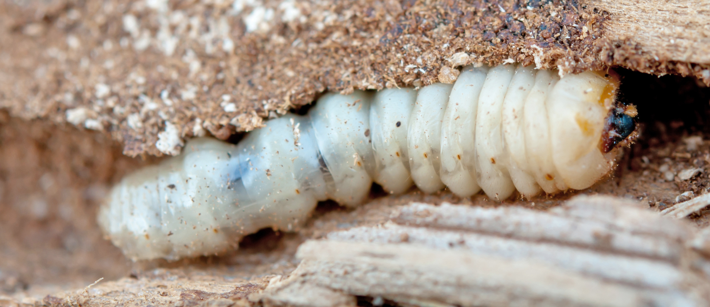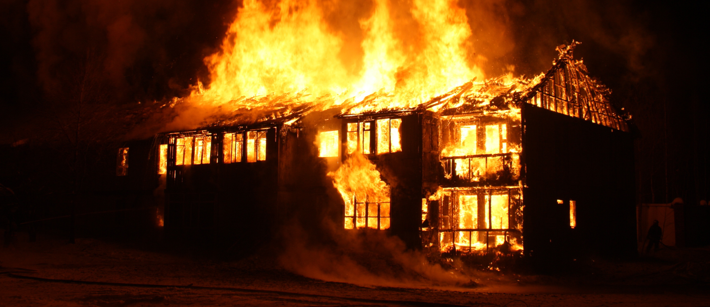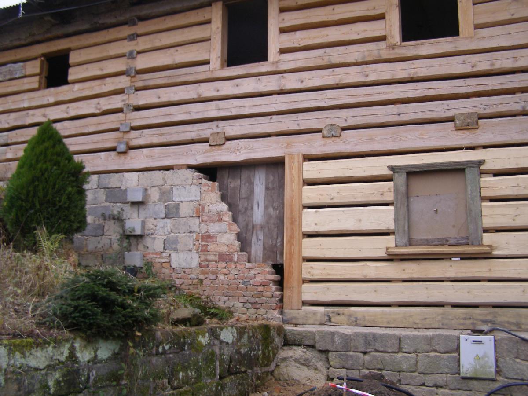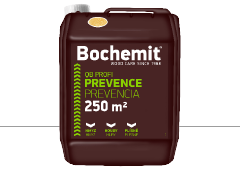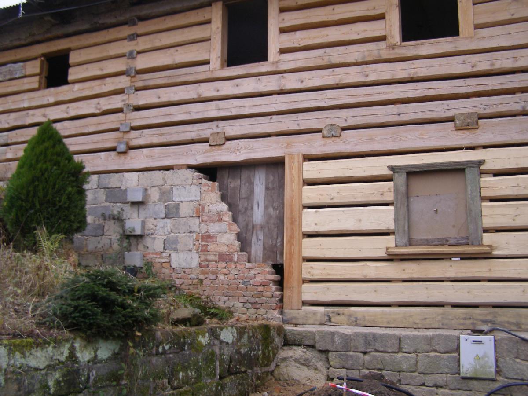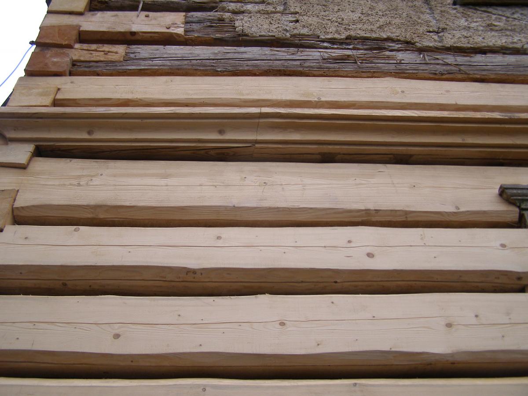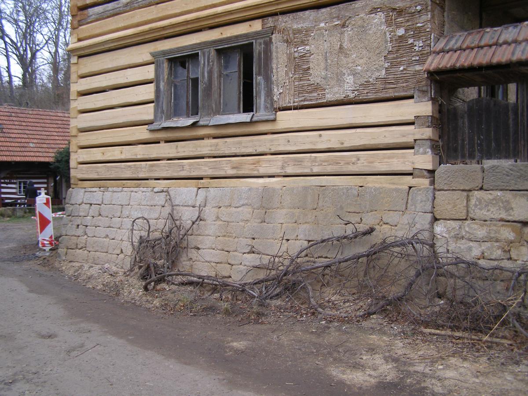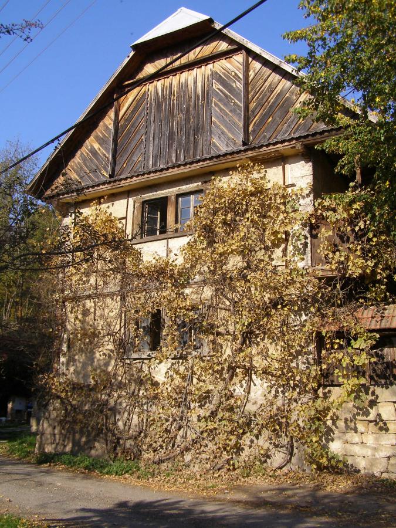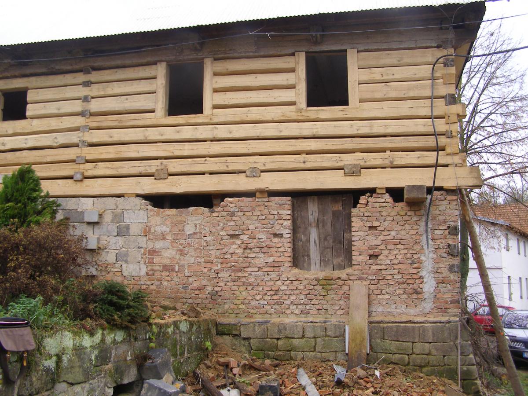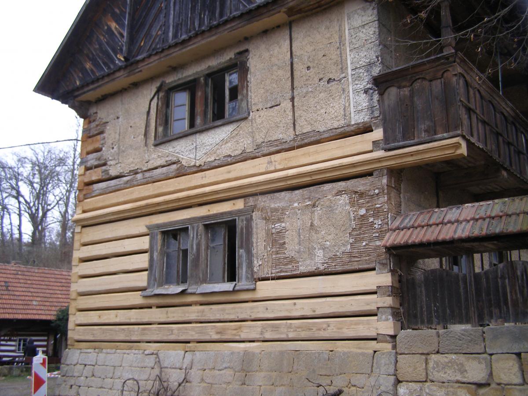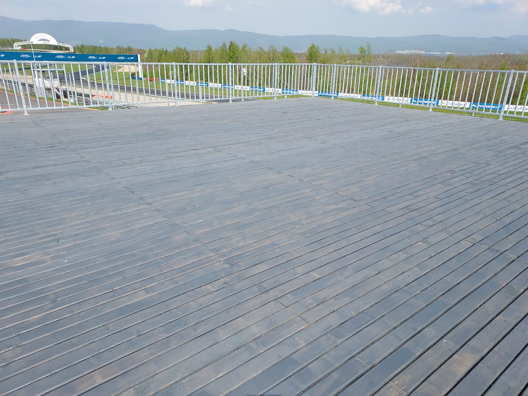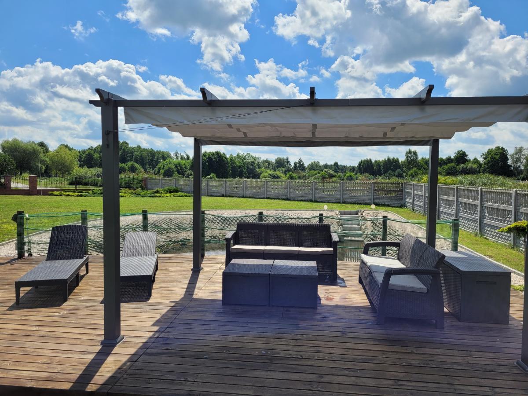The latest stage was recently completed in the renovation of this listed, two-storey log cottage (Cottage 11). The homestead, a compendium of agricultural buildings constructed in 1839, is a prime surviving example of the village’s folk architecture, but it is also a significant heritage site for the wider Mladá Boleslav region. The cottage, which is axially perpendicular to the road, was long left vacant and in poor condition. It is currently undergoing gradual renovation.
The original western timber wall of the cottage’s living quarters was bricked over in the late 20th century. In the hall and chamber sections, the original timber structure was preserved, including the wooden beam doorframe of the side entrance, accentuated by the chiselled door header. The load-bearing beams were particularly infested by wood-decaying pests and rot, largely due to their high moisture content. During the renovation, the brick western wall was replaced by timber, with one window frame to resemble its original structure. The original surviving window, including wooden beam jamb, was placed into this window frame. In the top floor window frames, detailed replicas of the original windows were used. Carpentry work was then carried out on the logs on the southern and eastern sides. Each of the renovation phases were carried out according to the design of Martin Volejník, under the supervision of a heritage preservation specialist. All of the carpentry work was carried out by Petr and František Fišar, from Lomnice nad Popelkou. All timber was treated with Bochemit colourless before its installation.
Photographer: Martin Volejník. Text produced in cooperation with the editorial team of the PROPAMÁTKY portal.

