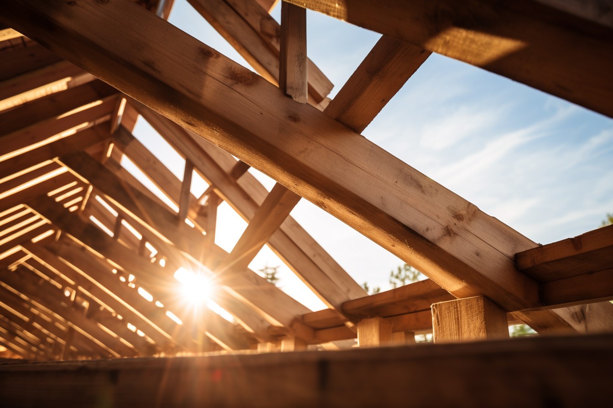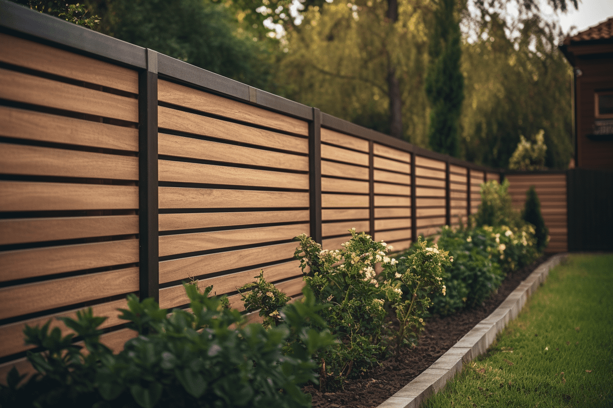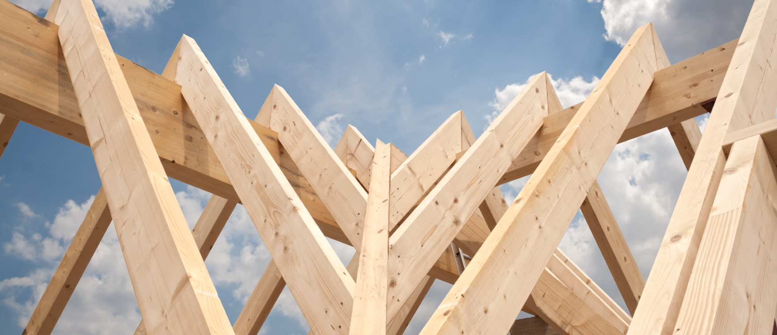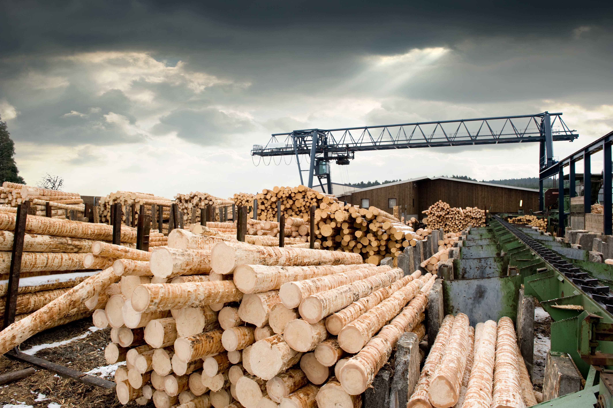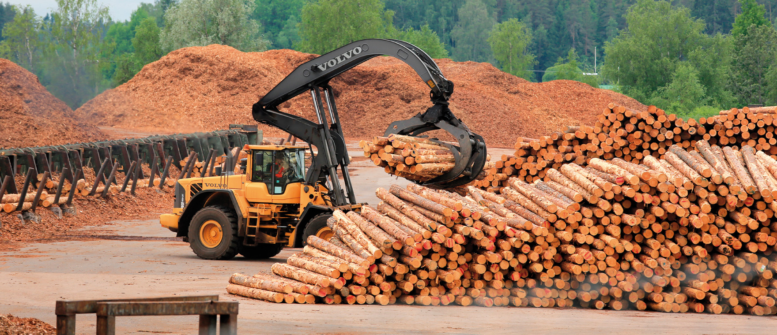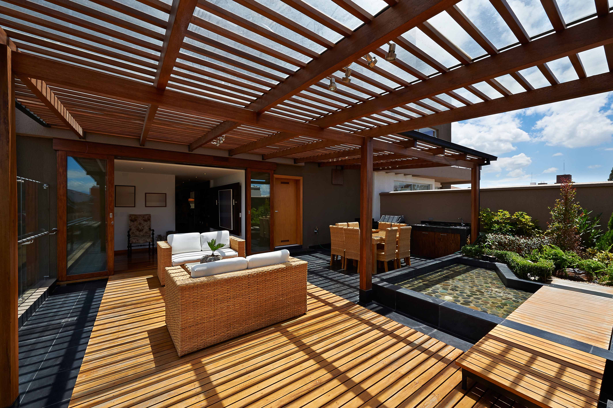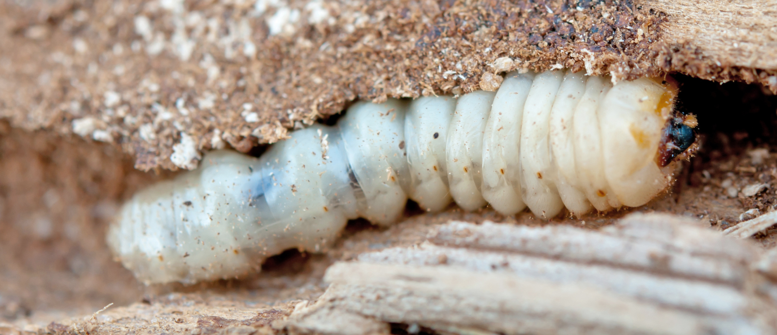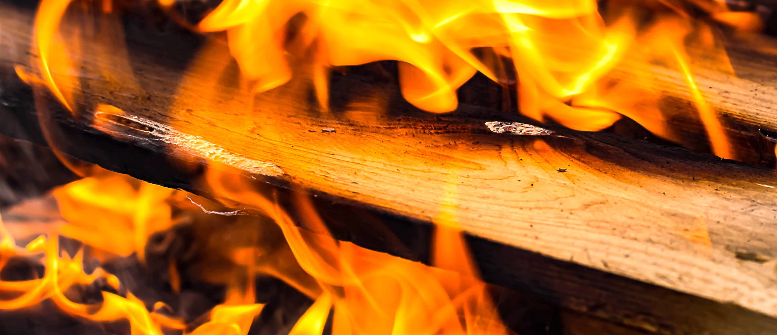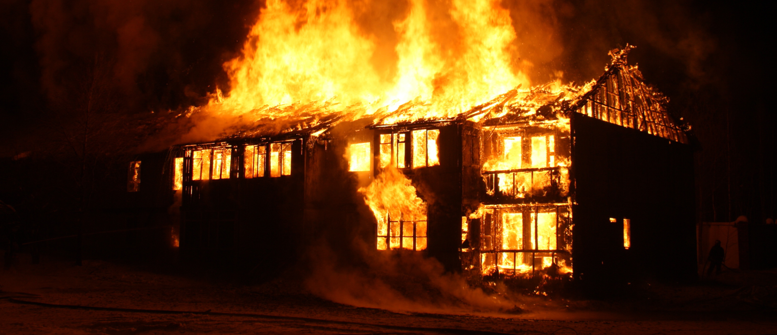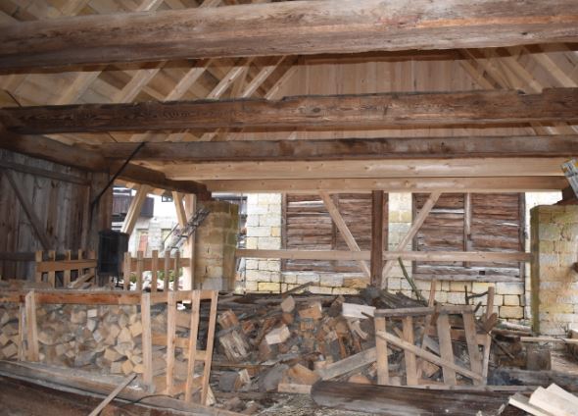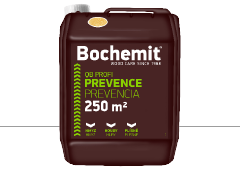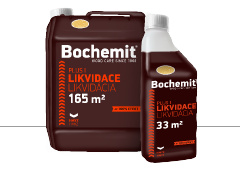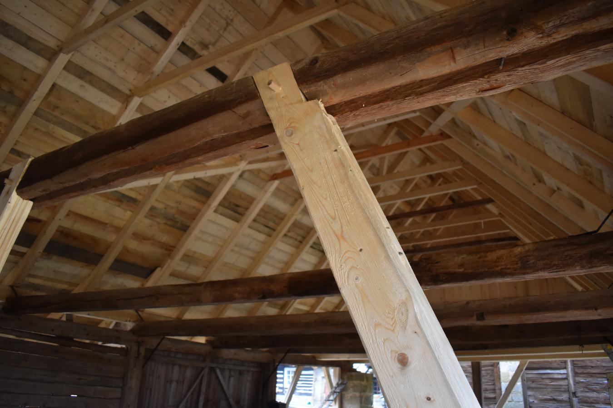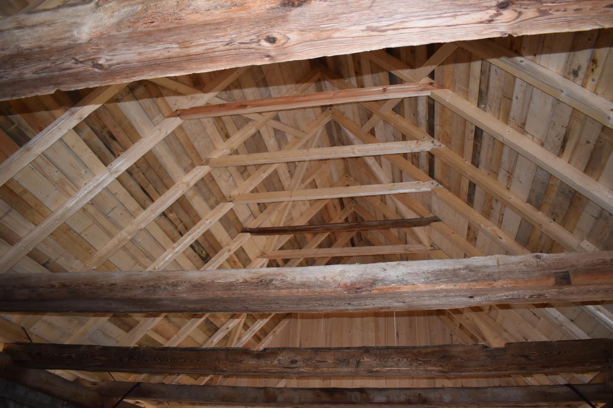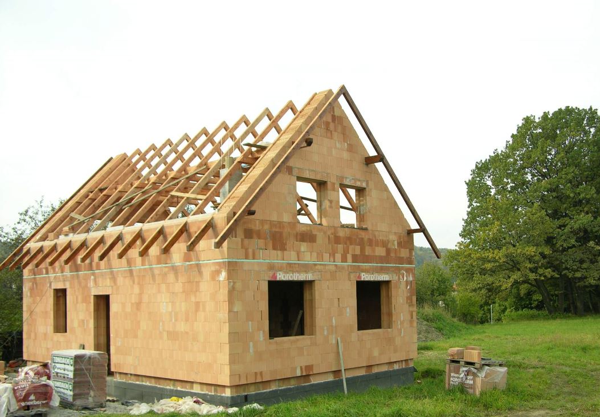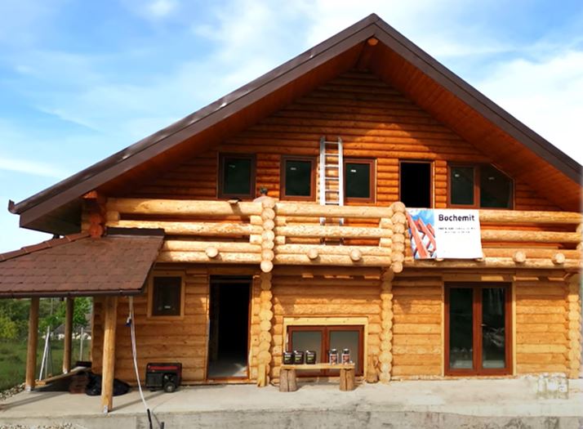This year saw the completed renovation of the half-timbered barn in Kluky, Mladá Boleslav district, which forms part of listed homestead No. 30 in the village. The rehabilitation and partial replacement of the wood truss involved the wooden fixtures being treated with Bochemit.
The original wooden structures and elements survive as proof of our ancestors’ craftsmanship and feel for aesthetics. Indeed, a thorough understanding of the material properties and different types of wood was imperative in folk architecture and similar fields. In many cases, the most suitable material was chosen specifically for each use and felled in carefully selected locations. When maintaining and protecting listed buildings, the question often arises as to whether truss structures infested with wood-decaying pests should be replaced with entirely new elements, or whether they can be rehabilitated and their authentic historical value preserved.
The renovation was carried out by the company Roubenky Střihavka, based on a project developed by Martin Volejník. The project involved adding intermediate rafters supported by newly laid purlins. The half-timbered load-bearing wall was also repaired and partially replaced. The gable panels were then clad and a shed roof was added to the annex above the staircase. Grey fibre cement board formwork was placed on the roof.
This “single-threshing floor” gable barn forms part of the small Ve dvoře homestead, built in the 1880s and located in the north of the village. The building is also located in the village’s cultural heritage area. The building’s perimeter walls are a combination of a timber framing, beams inserted into grooved columns, vertically placed logs and sandstone blocks. The 19th-century land registry map shows a barn with the same floor plan in the same place, labelled “non-combustible”. The building is a valuable part of the region’s agricultural folk architecture.
Photographer: Martin Volejník. Text produced in cooperation with the editorial team of the PROPAMÁTKA website.

